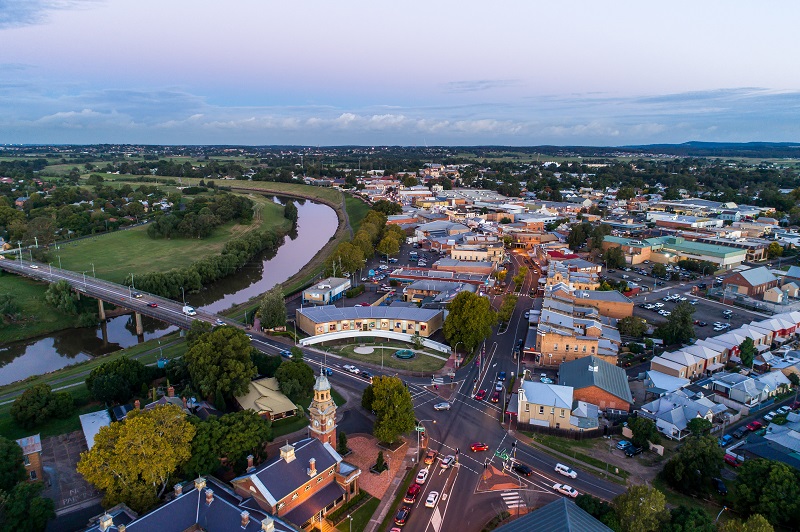14 Denman Street, Maitland
Property Details
The home features three open bedrooms at the front of the house, providing ample space for a growing family or versatile use. These flow seamlessly into a cozy living area, which serves as the central hub of the home. Adjacent to the living room is a functional kitchen, ready for your culinary creativity and updates.
The bathroom, in classic white, is serviceable yet offers the chance for a refresh to suit your style. With a little bit of love, it could become a modern oasis.
Step outside and discover a spacious backyard, the true gem of the property. The sizeable undercover area is perfect for storage or to create a great space for family. The yard itself provides plenty of space for kids to play, and pets to roam or pool down the track.
Adding to its appeal, the home comes equipped with attached solar panels, helping to reduce energy costs and your carbon footprint. The property also boasts two secure car spaces which are accessible from the rear lane access, ensuring convenience and peace of mind.
Located in a prime position, this home is only a minute's walk from local schools, cafes, restaurants, offices, parks, shopping, and public transport, making it an ideal choice for families and professionals alike.
With its solid bones and excellent location, this property is brimming with potential. Don’t miss your chance to transform this charming house into the home of your dreams. Contact us today to arrange an inspection!
This property is proudly marketed by Pat Howard, contact 0408 021 921 or Aiden Procopis 0456 664 481 for further information or to book your private inspection.
Disclaimer: All information contained herein is gathered from sources we deem to be reliable. However, we cannot guarantee its accuracy and interested persons should rely on their own enquiries.
First National Real Estate - We Put You First
Next Open Home:
Floorplan

Property Inclusions
FRONT
Blue wood and concrete fencing
Blue with white top mailbox
Plain concrete front porch
Screen door
Brown wooden front door
Left short side access
REAR
Rear vehicle access
Clothesline
Metal fencing
Banana Tree (3)
Citrus Tree
Metal gate rear
Under cover area
Concrete staircase with metal rail
KITCHEN/DINING ROOM
Spotted grey and white lino flooring
Two white designed curtains
Split air conditioning
Silver range hood
White gas stove top and oven
Cream laminate cupboards
LED batten light
Two double power points
Double chrome sink
Chrome tap
LIVING ROOM
Light brown carpet
Ceiling fan with light
White curtain
Smoke alarm
BATHROOM
White bathtub
Navy blue shower curtain
Double mirror cabinet
White sink and cupboards attached
Grey tile flooring
White tile walls
WC
BEDROOM ONE
Brown carpet
Ceiling fan with light
Sliding window
Cream curtain
Air vent
BEDROOM TWO
Brown carpet
Ceiling fan with light
Sliding window
Dark grey and white curtain
Air vent
BEDROOM THREE
Grey carpet
Ceiling fan with light
White curtain
Sliding window
Comparable Sales
Around Maitland
About Maitland
A wonderfully diverse lifestyle location, Central Maitland residents are treated to weekly Farmers Markets located within in the Levee alongside cycle and walk ways meandering along the glistening Hunter River as well as regular cultural festivals throughout the year and a bustling “Eat Street” along the East End of High Street. Central Maitland is also home to a number of sports clubs, hotels, the newly constructed indoor pool and the fabulous all access Maitland Park. Inner city living is becoming more and more popular in the Maitland area and with the facility’s and lifestyle on offer, it is easy to see why.
We acknowledge the Traditional Custodians of Country throughout Australia and pay respects to their elders past, present and emerging. The suburb of Maitland falls on the traditional lands of the Mindaribba people.
AROUND MAITLAND
SCHOOLS:
• All saints college
• Saint Johns Primary
• Maitland public primary school
CAFES AND RESTAURANTS:
• Whistler
• Lavenders cafe
• The queens arms hotel
• Orange tree cafe
• Outback jacks
SHOPPING:
• 'The Levee'
• Pender place shopping center
Disclaimer
All images in this e-book are the property of First National David Haggarty. Photographs of the home are taken at the specified sales address and are presented with minimal retouching. No elements within the images have been added or removed.
Plans provided are a guide only and those interested should undertake their own inquiry.











